During design development of a new college laboratory facility, the owner asks the architect to include way-finding signage mounted adjacent to doors. The type of signage requested will project into the corridors of the building.
Which of the following should the architect consider when selecting the signage? Check the three that apply.
Which existing site elements are most important to locate in preparing a schematic design phase site plan for an adaptive reuse project?
A 100,000-square-foot distribution warehouse has roof drains around the perimeter.
Which combination of structure and roofing system insulation is most cost effective?
When designing a three-story wood-frame home located in a high wind region, the addition of a green roof with a two-foot soil bed would do which one of the following?
An architect has just received client approval of the Schematic Design documents for a three-story, outpatient medical clinic. The clinic is located within a mixed-use development governed by
a City-approved Planned Development (PD) document. The medical clinic design utilizes standardized departmental layouts and includes outpatient clinics, as well as treatment spaces,
administrative spaces and public/lobby spaces.
The site needs to accommodate four different vehicular traffic flows: patient traffic, staff traffic, service and delivery traffic, and emergency services traffic. In addition, a pedestrian plaza
must connect to the mixed-use development sidewalks. The plaza must provide space for bicycle parking and will serve as the future bus stop.
The site design addresses several challenges related to building orientation. The southeast facade, with excellent visibility from the highway, is the location of all service equipment. The
building entrance faces northwest, convenient to the parking but not visible from the highway.
The client believes future patient volumes will outgrow the clinic. The PD document allows for a planned Phase 2 development on the adjacent vacant site to the southwest. Phase 2 would
include a second building (2 story, 80,000 BGSF) and/or a parking deck.
Other considerations for the project include:
Protected tree requirements are defined in the PD document.
Easy pedestrian access must be provided from Sycamore Boulevard.
All required parking for the clinic must be accommodated on site.
Programmed area includes 109,450 Departmental Gross Square Feet (DGSF) / 130,184 Building Gross Square Feet (BGSF).
Exterior material percentages are dictated by the PD document and shall not exceed specific percentages for Primary and Secondary Finishes.
All service equipment needs to be screened; see PD document for restrictions.
Signage opportunities are important to the client.
Acoustical privacy is a concern of the healthcare system.
The following resources are available for your reference:
Drawings, including a perspective, plans, and exterior elevations
Building Program, including client's departmental program and detailed program for Treatment 01 (Infusion)
Exterior Material Cost Comparisons
Planned Development Document
IBC Excerpts, showing relevant code sections
ADA Excerpts, showing relevant sections from the ADA Standards for Accessible Design
Refer to the exhibit.
What is the required wall finish for rooms 1201 through 1206 on the first floor?
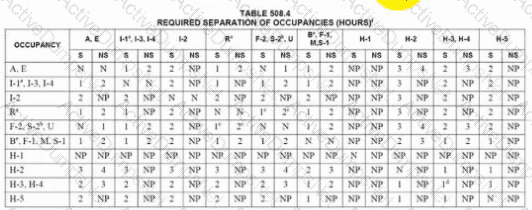

A new, sprinklered, mid-rise office building of Type II-A construction has a ground-level restaurant and offices above. The restaurant has an A-2 occupancy and the offices have a B occupancy. The architect needs to provide fire separation between the two occupancy types and select the most cost-efficient floor/ceiling assembly option.
Which one of the following assemblies is most appropriate?
An architect is designing a mixed-use building and must provide fire separation between the various use types.
Which properties must be considered to meet the fire separation requirements? Check the three that apply.
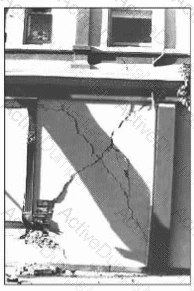
Refer to the exhibit (photo showing diagonal cracks in a wall).
The structural damage evident in the photograph illustrates a classic example of failure due to which of the following?
An elementary school requires a renovation, selective demolition, and a major addition in order to accommodate a growing student population. An architectural firm has prepared schematic design plans incorporating the school's increased programmatic needs, including an enlarged library, cafeteria, and gymnasium; a secure courtyard; and additional space for administrative offices and classrooms. The main entrance was relocated in order to improve the traffic and pedestrian flow at the beginning and end of the school day, and additional parking was provided to comply with current zoning requirements.
The existing single-story masonry building was built in 1950. Two small additions were built later: the north addition will be kept and repurposed, but the south addition will be demolished. The building contains asbestos and lead in roof soffits, floor tiles, pipe insulation, and window paint. All existing mechanical systems need to be replaced; new systems have not been selected.
Considerations for the renovation include:
•The relocated front entrance must be easily recognizable, highly visible, and secure.
•Interior and exterior materials need to be durable and maintainable in order to withstand frequent student abuse, but also economical due to strict budget limitations.
•Good indoor air quality and increased energy efficiency are priorities for the selection of mechanical equipment.
After completion, the entire school should look uniform, without a distinctive difference between the existing building and new addition.
Building information:
•Construction Type is II-B.
The following resources are available for your reference:
•Existing Plans, including site and floor plans
•Proposed Plans, including site and floor plans
•Cost Analysis
•Zoning Ordinance Excerpts, for off-street parking requirements
•IBC Excerpts, showing relevant code sections
•ADA Standards Excerpts, showing relevant sections from the ADA Standards for Accessible Design
An elementary school library has an occupancy load of 150.
What is the minimum clear opening width required?
The design of a large, one-story building to be used for the storage of confidential documents is being evaluated for security. The owners wish to have as much storage space as possible.
Which of the following design strategies would be the most economical solution to maximize security?
An architect has just received client approval of the Schematic Design documents for a three-story, outpatient medical clinic. The clinic is located within a mixed-use development governed by
a City-approved Planned Development (PD) document. The medical clinic design utilizes standardized departmental layouts and includes outpatient clinics, as well as treatment spaces,
administrative spaces and public/lobby spaces.
The site needs to accommodate four different vehicular traffic flows: patient traffic, staff traffic, service and delivery traffic, and emergency services traffic. In addition, a pedestrian plaza
must connect to the mixed-use development sidewalks. The plaza must provide space for bicycle parking and will serve as the future bus stop.
The site design addresses several challenges related to building orientation. The southeast facade, with excellent visibility from the highway, is the location of all service equipment. The
building entrance faces northwest, convenient to the parking but not visible from the highway.
The client believes future patient volumes will outgrow the clinic. The PD document allows for a planned Phase 2 development on the adjacent vacant site to the southwest. Phase 2 would
include a second building (2 story, 80,000 BGSF) and/or a parking deck.
Other considerations for the project include:
Protected tree requirements are defined in the PD document.
Easy pedestrian access must be provided from Sycamore Boulevard.
All required parking for the clinic must be accommodated on site.
Programmed area includes 109,450 Departmental Gross Square Feet (DGSF) / 130,184 Building Gross Square Feet (BGSF).
Exterior material percentages are dictated by the PD document and shall not exceed specific percentages for Primary and Secondary Finishes.
All service equipment needs to be screened; see PD document for restrictions.
Signage opportunities are important to the client.
Acoustical privacy is a concern of the healthcare system.
The following resources are available for your reference:
Drawings, including a perspective, plans, and exterior elevations
Building Program, including client's departmental program and detailed program for Treatment 01 (Infusion)
Exterior Material Cost Comparisons
Planned Development Document
IBC Excerpts, showing relevant code sections
ADA Excerpts, showing relevant sections from the ADA Standards for Accessible Design
The client decides to build-out and lease the second floor shell space as a lunch cafe with cooking classes as an additional function in the evening.
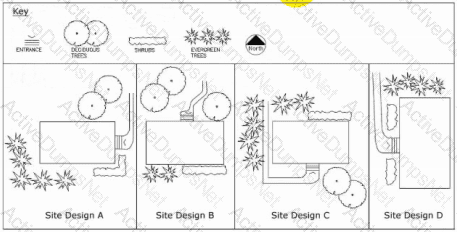
Refer to the exhibit (site designs A through D with tree and shrub placement and prevailing northwest winds indicated).
Which of the following site designs would best protect the structure from prevailing northwest winds?
A new gallery is being built and requires shading elements to protect the light-sensitive artwork on display.
Which of the following are design criteria relevant to the design of shading components on the west facade of the new gallery? Check the three that apply.
Click on the area of the concrete beam elevation where steel reinforcing will most improve the beam's span capability.

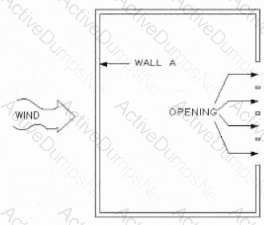
Refer to the exhibit (building with wind impacting wall A, and openings shown).
For the building subjected to wind as shown, the design pressure acting on the interior face of wall A would be what?
A midrise concrete frame structure originally designed for an area of low seismic risk must be redesigned for use in an area of high seismic risk.
Which one of the following modifications will have the highest construction cost?
An architect is developing a master plan for a small area of a city located on a lake. The master plan has four open sites being considered for a proposed park. The city needs to avoid incoming noise pollution at the park and provide a variety of activities for the city.
Click on the open site that is appropriate for a city park with baseball fields and nature trails.
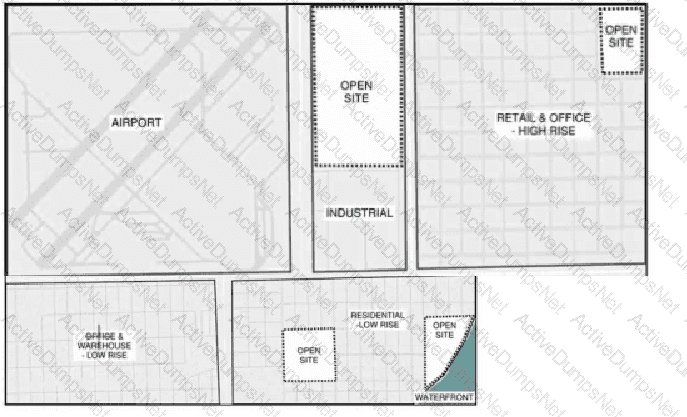
A recital hall requires a clear span of 75 feet. Special consideration must also be given to the prevention of airplane noise that would interfere with performances.
Which of the following wall-bearing structural solutions will provide the most reasonable and economical roof-framing system to meet these needs?
An architect is designing a multistory student housing project to be built of light wood framing. The following criteria must be met:
Minimize the floor assembly thickness
Maximize ceiling height
No individual HVAC room controls
No exposed ductwork
Which HVAC system should be selected for this project?
Refer to the exhibit (urban commercial site sketch).
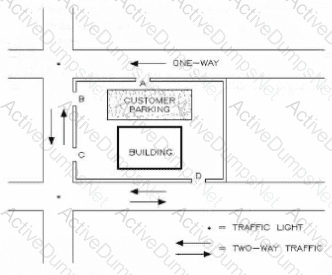
In the urban commercial site shown in the sketch, which is the most convenient location for a truck entrance and exit from the site?
Program requirements for a hospital with a clear span of 70 feet include minimal disruption of the hospital routine for future mechanical and electrical repairs and alterations and a maximum economical flexibility of the structure.
Which of the following structural systems is most appropriate?

Refer to the exhibit (graph of moving walkway speed vs. nominal passengers per hour).
Based on the graphic shown, which of the following moving walkway speeds will deliver 4,500 passengers per hour utilizing a single lane?
A client asks that a lighting system be designed using the initial lamp lumen output.
Which of the following effects would this request have on the standard light design?
Which of the following is the most effective way to reduce noise in mechanical air delivery systems?
An elementary school requires a renovation, selective demolition, and a major addition in order to accommodate a growing student population. An architectural firm has prepared schematic design plans incorporating the school's increased programmatic needs, including an enlarged library, cafeteria, and gymnasium; a secure courtyard; and additional space for administrative offices and classrooms. The main entrance was relocated in order to improve the traffic and pedestrian flow at the beginning and end of the school day, and additional parking was provided to comply with current zoning requirements.
The existing single-story masonry building was built in 1950. Two small additions were built later: the north addition will be kept and repurposed, but the south addition will be demolished. The building contains asbestos and lead in roof soffits, floor tiles, pipe insulation, and window paint. All existing mechanical systems need to be replaced; new systems have not been selected.
Considerations for the renovation include:
•The relocated front entrance must be easily recognizable, highly visible, and secure.
•Interior and exterior materials need to be durable and maintainable in order to withstand frequent student abuse, but also economical due to strict budget limitations.
•Good indoor air quality and increased energy efficiency are priorities for the selection of mechanical equipment.
After completion, the entire school should look uniform, without a distinctive difference between the existing building and new addition.
Building information:
•Construction Type is II-B.
The following resources are available for your reference:
•Existing Plans, including site and floor plans
•Proposed Plans, including site and floor plans
•Cost Analysis
•Zoning Ordinance Excerpts, for off-street parking requirements
•IBC Excerpts, showing relevant code sections
•ADA Standards Excerpts, showing relevant sections from the ADA Standards for Accessible Design
The building contains asbestos and lead in roof soffits, floor tiles, pipe insulation, and window paint. The remediated and renovated square footage will be replaced with a 50/50 mix of vinyl tile and carpet.
What is the total installed cost for the area of vinyl tile?
Which of the following design elements will affect pedestrian security within a site? Check the four that apply.
The use of a central computer system to monitor a building's heating and cooling demands will do which one of the following?
Examples of regulatory controls include which of the following elements? Check the four that apply.
A divisional cost breakdown method of cost estimating has which of the following advantages over a cost per square foot method of cost estimating?
The rehabilitation of a warehouse for a commercial occupancy has a heavy anticipated electrical distribution load and it is expected that the current of the electrical system will be expanded in the near future.
The least expensive and most flexible electrical distribution system would be comprised of which one of the following?