In coordination of construction documents, heating duct clearances and tolerances in suspended ceiling plenum spaces should be cross-checked with the mechanical engineer and which one of the following?
A wall separating a distillery and a taproom must meet which of the following requirements based on a flammable liquid presence?
Which code dictates the number of required exits for a 300-person assembly space?
In an air-conditioned space in a tropical environment, roof insulation is being applied above a structural deck. In order to avoid problems related to condensation, where should the vapor barrier be installed?

Refer to the exhibit.
An architect reviews the construction manager's construction estimate for a typical precast wall system with aluminum storefront windows.
Click on the component in the axonometric detail that is missing from the system estimate.
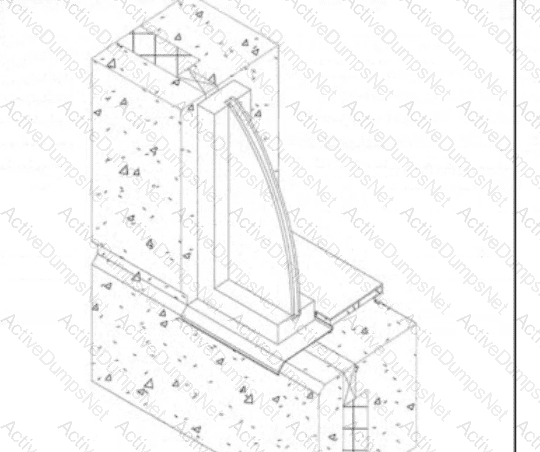
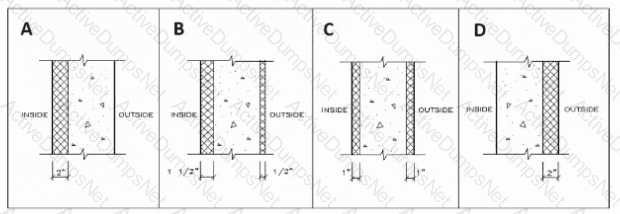
Refer to the exhibit.
The exterior cast-in-place concrete wall of a heated building is insulated with polyurethane slabs.
The concrete will be warmest in the winter if the insulation is applied as shown in which of the following?

Refer to the exhibit.
Construction document drawings are in the final review stages. The architect needs to coordinate the casework detail with the probable cost estimate.
Click on the drawing note in the casework section that does not align with the cost estimate.
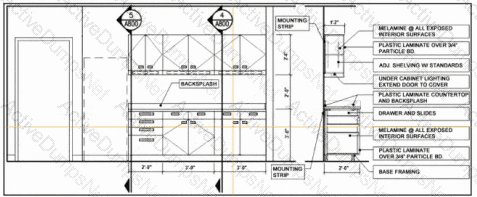
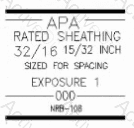
Refer to the exhibit.
For a plywood panel carrying the grade stamp shown, which of the following is the maximum recommended span for use in a floor system?
The single-line diagram for the electrical distribution system shown is for a multi-family project.
Click in the box on the single-line diagram where the transformer is located.
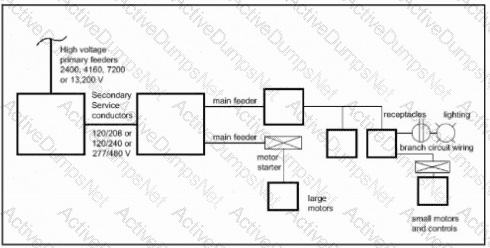
A project located in a rural area without municipal sewer access will most likely require:
A family-owned apple farm in the Upper Midwest is taking advantage of a change in the local zoning code that added a new Agri-Tourism class in the existing farm zone. This allows the Owner to build a new facility on their existing site. The building will be open to the public and include a brewery, distillery, tap room, and market. The architect is ready to submit the drawings to the Owner for the 50% construction documents review.
To accommodate a compressed construction schedule, the Owner will be utilizing a design-build process. The Contractor has submitted the Pre-Engineered Metal Building (PEMB) shop drawings to the Architect for review, due to the lead time on this critical path item. Once construction begins, farming operations must be able to continue uninterrupted.
Key project information includes:
Brewing and distilling will operate year-round.
Brewery will initially include four fermenting tanks. Owner has requested space for at least two additional tanks. Potential expansion will be based on future sales.
Distillery will produce 16% alcohol, which is classified as a flammable liquid. Fire separations are required.
Tap Room is designed with seating for 300 people, not including exterior patio seating. It will have views to the working orchards and the historic buildings on site.
Tap Room is scheduled to be open from August through November. Owner would like options to extend operating dates based on popularity.
The Market area will feature local farm products and is not conditioned.
Entire building will be fully sprinklered.
Selected building materials are low-maintenance, as requested by the Owner, for durability and to reflect the nature of a working farm.
Mechanical and electrical systems will be hung from the building structure. These loads are included in PEMB shop drawings.
Public water and sewer is not available at the Project Site.
Occupancy sensors are included to reduce utility costs and achieve energy conservation requirements.
The following resources are available for your reference:
Architectural Drawings, including plans, elevations, sections, and schedules
Consultant Drawings, including structural, HVAC, power distribution, and plumbing
PEMB Shop Drawings
Design and Construction Schedule
Specification Excerpts, showing relevant spec sections
IBC and ADA Excerpts, showing relevant code and accessibility sections
After reviewing the documents, the architect discovers a coordination issue in the corridor.
The architect is preparing the project manual.
What section should be included?
In the design of a barrier-free access route, door locksets should be equipped with which one of the following?
An architect is coordinating the mechanical and structural systems in a building with exposed ceilings. The HVAC ducts are interfering with a large concrete beam in the open office area.
Which of the following methods of mortar joint finishing has the greatest weatherability?
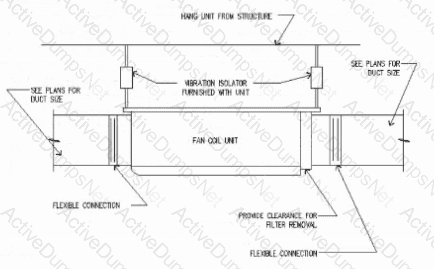
Refer to the exhibit.
What is the purpose of the flexible connection in the fan coil shown?
In winter conditions, when the outdoor air is below freezing and the indoor humidity is maintained at 40 percent relative humidity for 24 hours a day, ice forms on the exterior surface of the stone facing.
Which of the following elements is missing from the building wall section?
A family-owned apple farm in the Upper Midwest is taking advantage of a change in the local zoning code that added a new Agri-Tourism class in the existing farm zone. This allows the Owner to build a new facility on their existing site. The building will be open to the public and include a brewery, distillery, tap room, and market. The architect is ready to submit the drawings to the Owner for the 50% construction documents review.
To accommodate a compressed construction schedule, the Owner will be utilizing a design-build process. The Contractor has submitted the Pre-Engineered Metal Building (PEMB) shop drawings to the Architect for review, due to the lead time on this critical path item. Once construction begins, farming operations must be able to continue uninterrupted.
Key project information includes:
Brewing and distilling will operate year-round.
Brewery will initially include four fermenting tanks. Owner has requested space for at least two additional tanks. Potential expansion will be based on future sales.
Distillery will produce 16% alcohol, which is classified as a flammable liquid. Fire separations are required.
Tap Room is designed with seating for 300 people, not including exterior patio seating. It will have views to the working orchards and the historic buildings on site.
Tap Room is scheduled to be open from August through November. Owner would like options to extend operating dates based on popularity.
The Market area will feature local farm products and is not conditioned.
Entire building will be fully sprinklered.
Selected building materials are low-maintenance, as requested by the Owner, for durability and to reflect the nature of a working farm.
Mechanical and electrical systems will be hung from the building structure. These loads are included in PEMB shop drawings.
Public water and sewer is not available at the Project Site.
Occupancy sensors are included to reduce utility costs and achieve energy conservation requirements.
The following resources are available for your reference:
Architectural Drawings, including plans, elevations, sections, and schedules
Consultant Drawings, including structural, HVAC, power distribution, and plumbing
PEMB Shop Drawings
Design and Construction Schedule
Specification Excerpts, showing relevant spec sections
IBC and ADA Excerpts, showing relevant code and accessibility sections
After reviewing the documents, the architect discovers a coordination issue in the corridor.
The client wants to add rooftop access for residents. Roof access features include:
Adding a vegetated roof system
Installing an elevated paver patio system
Limiting access to 50 residents at any time
What should the architect do to accommodate this revision? Check the four that apply.
Owners of a busy two-story theater complex want to renovate. The new renovations include increasing the second floor lobby and doubling the number of second floor movie screens. The owner favors the use of escalators. Movies are scheduled to start simultaneously every three hours. The theater currently has a pair of 24-inch-wide parallel escalators, one of which goes up and the other down.
Which of the following should be proposed to accommodate the increased traffic to the second floor?
A family-owned apple farm in the Upper Midwest is taking advantage of a change in the local zoning code that added a new Agri-Tourism class in the existing farm zone. This allows the Owner to build a new facility on their existing site. The building will be open to the public and include a brewery, distillery, tap room, and market. The architect is ready to submit the drawings to the Owner for the 50% construction documents review.
To accommodate a compressed construction schedule, the Owner will be utilizing a design-build process. The Contractor has submitted the Pre-Engineered Metal Building (PEMB) shop drawings to the Architect for review, due to the lead time on this critical path item. Once construction begins, farming operations must be able to continue uninterrupted.
Key project information includes:
Brewing and distilling will operate year-round.
Brewery will initially include four fermenting tanks. Owner has requested space for at least two additional tanks. Potential expansion will be based on future sales.
Distillery will produce 16% alcohol, which is classified as a flammable liquid. Fire separations are required.
Tap Room is designed with seating for 300 people, not including exterior patio seating. It will have views to the working orchards and the historic buildings on site.
Tap Room is scheduled to be open from August through November. Owner would like options to extend operating dates based on popularity.
The Market area will feature local farm products and is not conditioned.
Entire building will be fully sprinklered.
Selected building materials are low-maintenance, as requested by the Owner, for durability and to reflect the nature of a working farm.
Mechanical and electrical systems will be hung from the building structure. These loads are included in PEMB shop drawings.
Public water and sewer is not available at the Project Site.
Occupancy sensors are included to reduce utility costs and achieve energy conservation requirements.
The following resources are available for your reference:
Architectural Drawings, including plans, elevations, sections, and schedules
Consultant Drawings, including structural, HVAC, power distribution, and plumbing
PEMB Shop Drawings
Design and Construction Schedule
Specification Excerpts, showing relevant spec sections
IBC and ADA Excerpts, showing relevant code and accessibility sections
After reviewing the documents, the architect discovers a coordination issue in the corridor.
Prior to completing the contract documents, the architect meets with the owner and confirms the scope of the new HVAC system is accurate for bidding. As a result of the meeting, the architect decides to include additional general notes on the site plan to assist the general contractor in bidding the related coordination of the new boilers being installed.
What note does the architect include?
Which of the following documents would the architect need in order to prepare the specifications?
For which of the following reasons is sheet piling used? (Check the three that apply)
A family-owned apple farm in the Upper Midwest is taking advantage of a change in the local zoning code that added a new Agri-Tourism class in the existing farm zone. This allows the Owner to build a new facility on their existing site. The building will be open to the public and include a brewery, distillery, tap room, and market. The architect is ready to submit the drawings to the Owner for the 50% construction documents review.
To accommodate a compressed construction schedule, the Owner will be utilizing a design-build process. The Contractor has submitted the Pre-Engineered Metal Building (PEMB) shop drawings to the Architect for review, due to the lead time on this critical path item. Once construction begins, farming operations must be able to continue uninterrupted.
Key project information includes:
Brewing and distilling will operate year-round.
Brewery will initially include four fermenting tanks. Owner has requested space for at least two additional tanks. Potential expansion will be based on future sales.
Distillery will produce 16% alcohol, which is classified as a flammable liquid. Fire separations are required.
Tap Room is designed with seating for 300 people, not including exterior patio seating. It will have views to the working orchards and the historic buildings on site.
Tap Room is scheduled to be open from August through November. Owner would like options to extend operating dates based on popularity.
The Market area will feature local farm products and is not conditioned.
Entire building will be fully sprinklered.
Selected building materials are low-maintenance, as requested by the Owner, for durability and to reflect the nature of a working farm.
Mechanical and electrical systems will be hung from the building structure. These loads are included in PEMB shop drawings.
Public water and sewer is not available at the Project Site.
Occupancy sensors are included to reduce utility costs and achieve energy conservation requirements.
The following resources are available for your reference:
Architectural Drawings, including plans, elevations, sections, and schedules
Consultant Drawings, including structural, HVAC, power distribution, and plumbing
PEMB Shop Drawings
Design and Construction Schedule
Specification Excerpts, showing relevant spec sections
IBC and ADA Excerpts, showing relevant code and accessibility sections
After reviewing the documents, the architect discovers a coordination issue in the corridor.
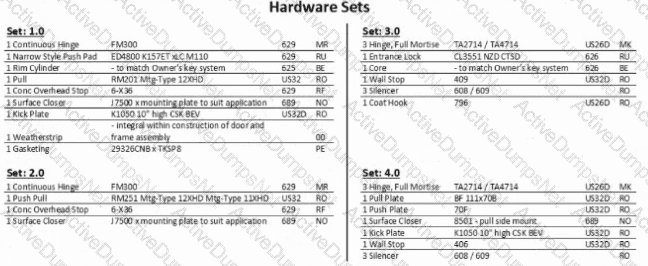
Refer to the exhibit.
Which hardware set should be specified for door number 27?
A family-owned apple farm in the Upper Midwest is taking advantage of a change in the local zoning code that added a new Agri-Tourism class in the existing farm zone. This allows the Owner to build a new facility on their existing site. The building will be open to the public and include a brewery, distillery, tap room, and market. The architect is ready to submit the drawings to the Owner for the 50% construction documents review.
To accommodate a compressed construction schedule, the Owner will be utilizing a design-build process. The Contractor has submitted the Pre-Engineered Metal Building (PEMB) shop drawings to the Architect for review, due to the lead time on this critical path item. Once construction begins, farming operations must be able to continue uninterrupted.
Key project information includes:
Brewing and distilling will operate year-round.
Brewery will initially include four fermenting tanks. Owner has requested space for at least two additional tanks. Potential expansion will be based on future sales.
Distillery will produce 16% alcohol, which is classified as a flammable liquid. Fire separations are required.
Tap Room is designed with seating for 300 people, not including exterior patio seating. It will have views to the working orchards and the historic buildings on site.
Tap Room is scheduled to be open from August through November. Owner would like options to extend operating dates based on popularity.
The Market area will feature local farm products and is not conditioned.
Entire building will be fully sprinklered.
Selected building materials are low-maintenance, as requested by the Owner, for durability and to reflect the nature of a working farm.
Mechanical and electrical systems will be hung from the building structure. These loads are included in PEMB shop drawings.
Public water and sewer is not available at the Project Site.
Occupancy sensors are included to reduce utility costs and achieve energy conservation requirements.
The following resources are available for your reference:
Architectural Drawings, including plans, elevations, sections, and schedules
Consultant Drawings, including structural, HVAC, power distribution, and plumbing
PEMB Shop Drawings
Design and Construction Schedule
Specification Excerpts, showing relevant spec sections
IBC and ADA Excerpts, showing relevant code and accessibility sections
After reviewing the documents, the architect discovers a coordination issue in the corridor.
The owner wants to add a small storage closet with dimensions of 4'-0" L x 4'-0" W in the Laundry Room along column line 1. The closet will have access from the corridor only.
Which of the following documents require revision due to this addition? Check the three that apply.
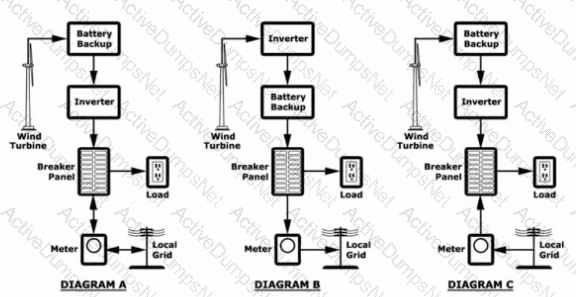
Refer to the exhibit.
An architect is developing an electrical diagram to show equipment configuration and flow of electricity for a residential project. The project is integrating on-site wind generation where the utility company does not allow net metering.
Which diagram meets the project requirements?
In addition to reducing heat conductance, the thermal break in the construction of metal window frames does which of the following?
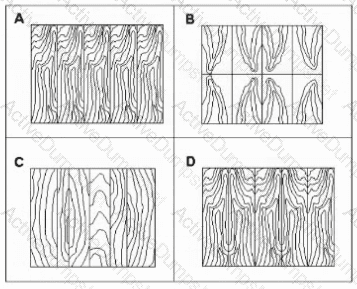
Refer to the exhibit.
Which of the following examples of wood paneling depicts the method of "slip matching" between adjacent wood veneers?
Which of the following metals is best suited for embedments in concrete or masonry?
In which of the following locations should wood building products be pressure treated when used in a climate that promotes decay? Check the four that apply.
The design of a 10-story residential building features a curtain wall system on all four elevations. Due to diurnal temperature swings in the area, the curtain wall will need a thermal break to prevent the transfer of heat into the building.
Click on the thermal break in the pressure-plate mullion detail.
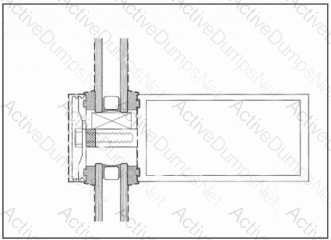
The architect has completed 60% of the construction documents. The owner wants to establish the guaranteed maximum price (GMP) at this point before 100% of the construction documents are complete. Several flooring finish items are still undetermined.
What should be included in the project manual to make sure the contractor has a cost to cover all finishes?